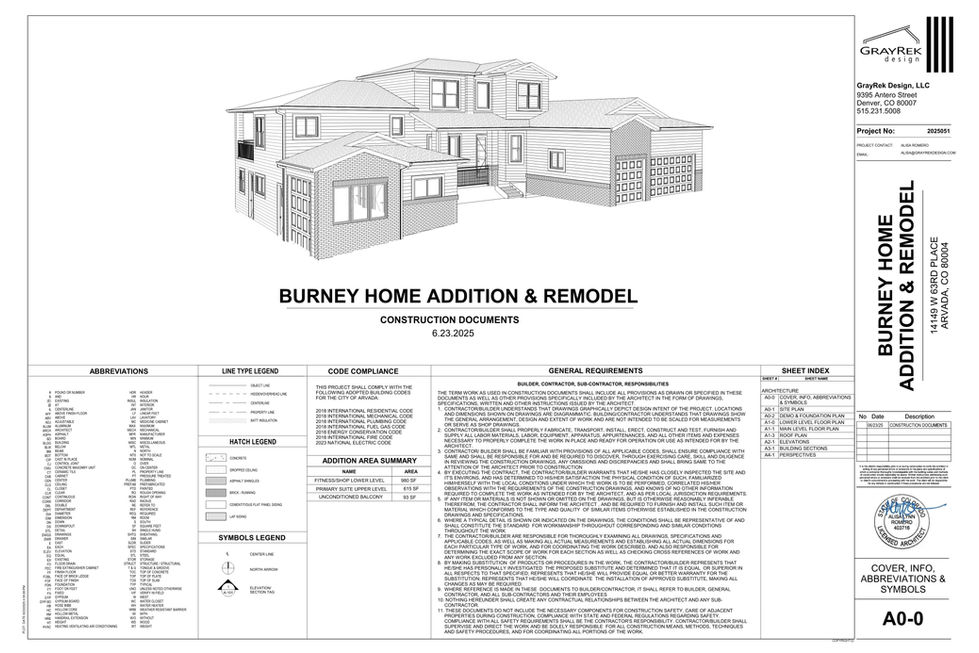
Create Your First Project
Start adding your projects to your portfolio. Click on "Manage Projects" to get started
Burney Remodel & Addition
This remodel transforms this already 4,200-square-foot suburban home into a 5,800-square-foot showcase of modern luxury. The project includes a full main-level demo and a 1,600-square-foot addition with a new primary suite, fitness center, and workshop.
The main floor will feature a chef’s kitchen with 12-foot bi-fold doors opening to a private deck and sweeping Rocky Mountain views, supported by a fully appointed butler’s pantry. Upstairs, the new owner’s suite offers a five-piece, spa-inspired bath, 150-square-foot walk-in closet with private laundry, and a deck with panoramic vistas.
Set for completion in late 2025, this project will showcase architecture and construction that truly elevate everyday living.



































